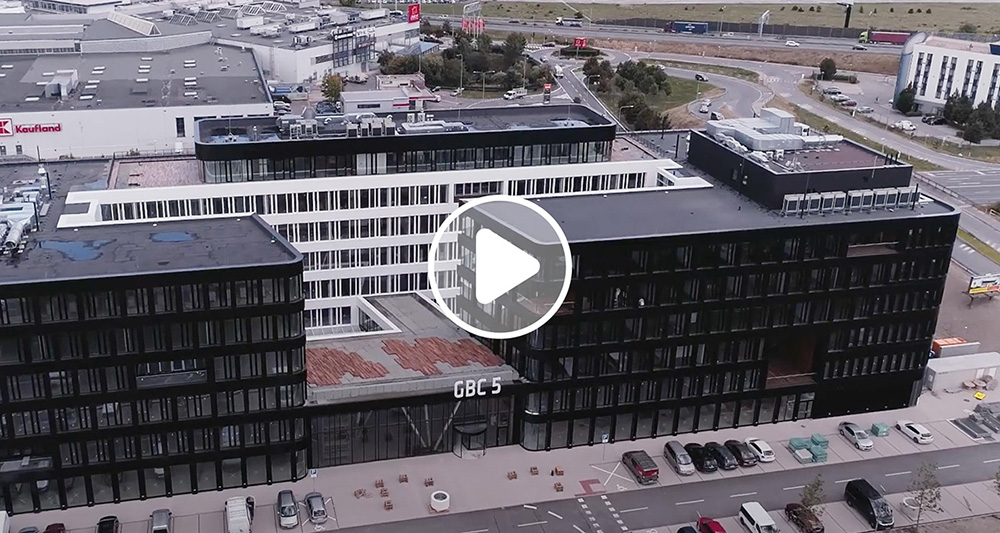Asseco Central Europe has a new headquarters
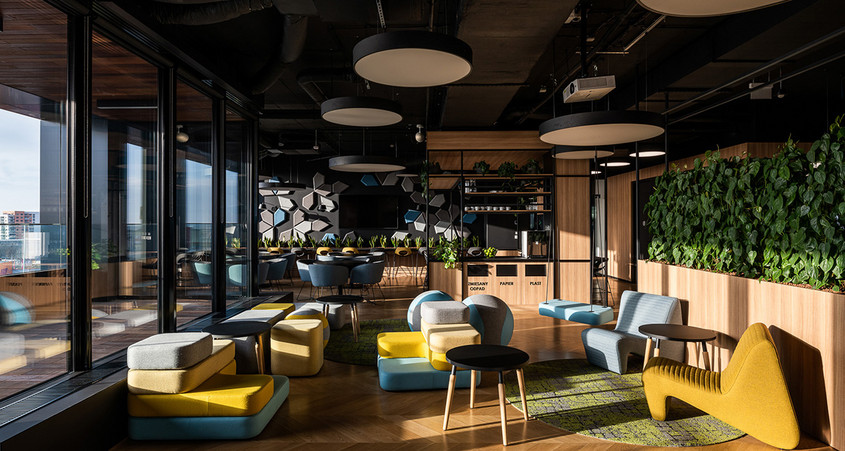
Asseco Central Europe has officially relocated as of February. The new address is 19 Galvani Street. Not just the new office space, but the entire building, which took 2.5 years to build, was tailored exactly to our needs. However, the change of address means much more than just a relocation. In line with the motto: we shape our buildings, and our buildings shape us, as part of the relocation process, we have also introduced an entirely new mindset within the company's culture. The innovative smart building has become an opportunity for us to translate the internal changes we have long been experiencing directly into our working environment – and in turn, to be inspired by the new space in our daily software development work.
Galvani Business Centre 5 is wheelchair accessible and fully supportive of our diversity, sustainable (applying for the prestigious BREEAM excellent certification) and strongly fosters creativity, internal communication, and synergy across our entire group.
"We wanted a space that reflects who we are, applying the latest technologies, but also based on our passion and belief in a better world and a better, more sustainable life. Our new headquarters intuitively helps us to create and to share our values, to think outside the box and, finally, to attract smart and forward-looking people," says ACE CEO Jozef Klein. This project is perhaps the most important one we have completed in the past year: because it belongs to our employees. It opens the door to a new future for Asseco, as we will soon be under one roof with our subsidiaries, which will certainly bring us entirely new opportunities – both human and business-wise.
The design of the new building was created by the Šebo-Lichý team of architects and the concept of the interior of the working spaces was created by architects from the coolstock studio Katalin Karsay, Igor Salcer and Lukáš Šíp. In both cases, we chose partners who respected our deep understanding of the company's needs or setup and who were not only concerned with aesthetics or functionality, but also with the concept of employee wellbeing, the overall layout of the space and its logic.
The architects say: "We intended for the layout of the workspaces to be efficient and clear, but at the same time functionally, spatially and visually rich. Instead of traditional corridors, we create a multifunctional, structured (and truly) communicative space that forms the backbone of the entire operation. It creates "coves" filled with micro-spaces dedicated to work or relaxation whose role is to bring people together, to promote social and work-related contact between colleagues. Thanks to the internal staircase, the floors no longer act as a barrier to this contact. We also emphasized the rest areas, especially their proper functional segregation. Gastro facilities range from small coffee points, to closed kitchens with dining rooms, to corporate cafes. These facilities are located by the internal staircase. On the top floor of the staircase is the main coffee point for relaxation, informal meetings, but also for presentations, adjacent to the game/relaxation room, an area for the children of the employees, should their parents need to take them to work with them for a certain period. There is also a canteen for employees if they do not wish to use the main canteen in the building but prefer individual catering instead. Such arrangement of relaxation and refreshment areas encourages interaction, but also gives people a choice, should someone prefer a quieter environment.”
According to the architect, the concept of the layout is based on the division of the space according to the different types of work, covering all the needs of individuals and teams, as well as the different types of personalities within the team, and, of course, the activities necessary for software development, which are intertwined with spaces designed for mental or physical relaxation. Employees thus migrate through an (imaginary) "office landscape" during working hours. Closed offices, call rooms of various sizes (1 to 4 seats) for focused work or sensitive communication, video calls but also smaller brainstorming sessions, alternate with multimedia-equipped meeting rooms of various sizes or team open minds for operational or project work meetings with colleagues or business meetings with business partners. On the ground floor, at the entrance to the building, there is a (functionally) unique, variable interactive zone, conceived as an agile workplace. Its main hall can be connected to one or both meeting rooms thanks to folding partitions. Without any construction interventions or additional personnel, and in a short time, open spaces suitable for conferences, trainings, lectures or corporate events and presentations will be created, supporting creativity and collaboration on the one hand, with modular furniture, but also with quiet separate work areas if needed.
The strategy of creating a new workplace for Asseco was preceded by an in-depth survey of employee needs, which revealed the 7 most important areas our colleagues perceive as priorities. Incorporating these in the new spaces then became the main priority of the architects. To name one, for example, we can mention the need for a better internal connection of the company and the internal communication based on the project orientation of the company. We proposed to connect the company more via the internal staircase, which became the central communication element of the busiest area. The experiment paid off and the open staircase (with a three-storey moss wall) helped significantly in change-management: there was more movement within the company, more frequent (unplanned) team meetings and more human connection. Our building has allowed us to reach that level of operation.
The new space, on the other hand, naturally integrated a mindset that was part of our company’s DNA from the very beginning, but the old building did not allow us to develop it to its full potential: to exist in a "diversity inclusive environment" for all those who make up the international Asseco team. This is of course regardless of age, gender, ethnicity, sexual orientation, or disability. Finally, we also met with our blind colleague Gregor and installed a TOTUPOINT system on the premises, which he helped to develop, and which helps him to find his way around the office better.
GBC5 has also become an important innovative element in the life of the company. There are intelligently centrally controlled systems, including security or heating, ventilation and air conditioning systems, heat recovery and independent heating, as well as a smart lighting system and an ingenious natural air supply and airflow in the garage instead of artificial ventilation. Movement around the building, including visits, is also managed intuitively with the potential use of virtual cards. The workplaces are fully equipped with audio-visual and communication technology, enabling a hybrid and virtual model of co-working, including a central booking system for meeting rooms. At the same time, to respect the “clean” design of the space and to meet the needs of marketing, instead of areas for posters for internal campaigns, screens (both LED and standard TV) are placed in the corridors and at prominent points. In the same way, instead of printed instructions on how to utilize the space and how to use its equipment, we have placed 50x50 mm QR codes on various furniture pieces, linked to useful online descriptions.
We also took great care in terms of sustainability. In addition to the dynamic façade and the changing window tectonics, through which the GBC 5 building responds to light conditions and orientation to the light sides, the architecture of the project provides the benefits of green architecture, utilizing the concept of green terraces and open spaces. Our building has its own well for irrigation, and rainwater is routed directly into the soil. Other benefits include its own "mini power plant" on the roof of the building with an installed capacity of 89.67 kW, which represents about 10% of the building's energy consumption. Under ideal conditions, the roof of our building will be able to feed 90 MWh of electricity into the grid per year. Of course, the infrastructure and facilities for cyclists are available as well so that we can make the most of alternatives to car transport. It includes changing rooms, showers, toilets, and drying room. Bikes can be stored indoors or, during the summer months, in outdoor storage. A charging station for electric cars is also under construction.
DESIGNER/ARCHITECT/STUDIO: Architekti Šebo Lichý s.r.o., Studio coolstock, JDArch SIZE OF SPACE IN M²: 20,851 m2 (office space 17,300 m2) SPACE SIZE IN M² for Asseco Central Europe Group – 9,600 m2 YEAR OF CONSTRUCTION: 2019–2021

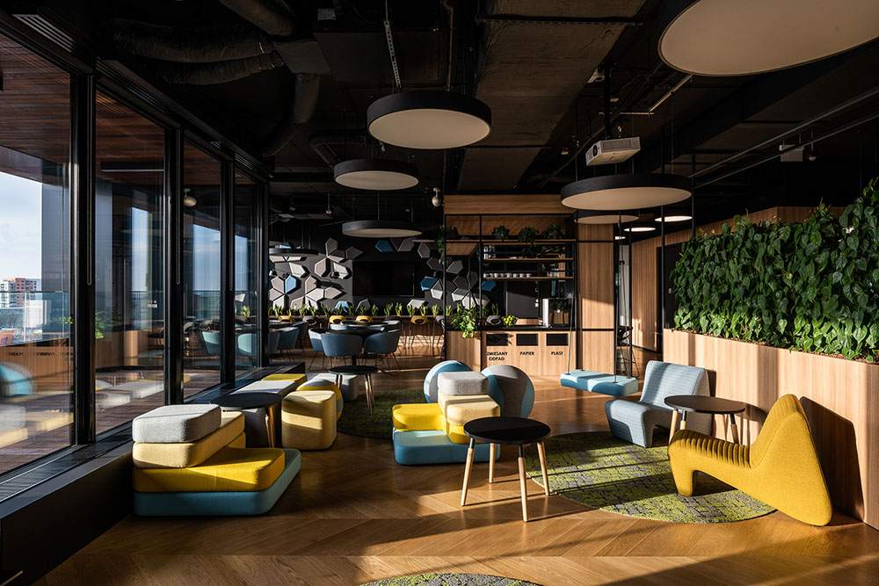
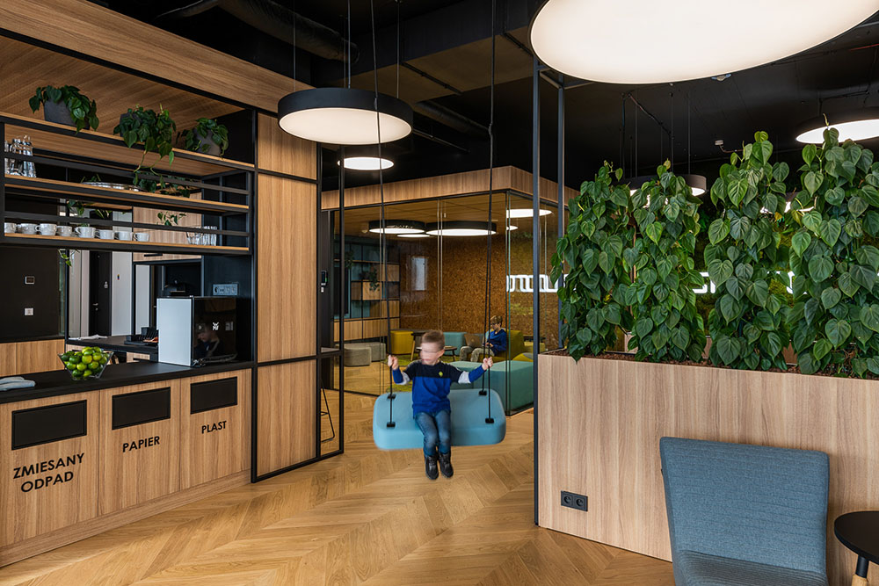
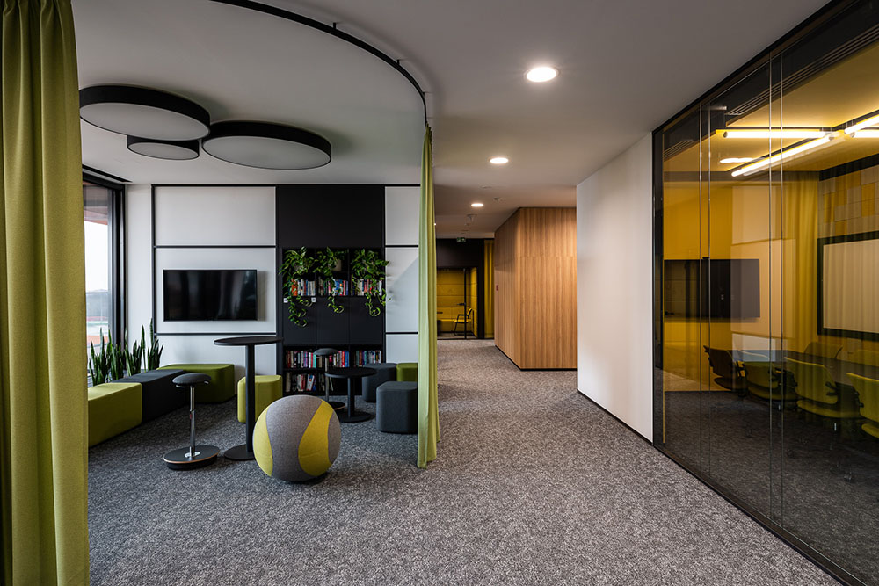
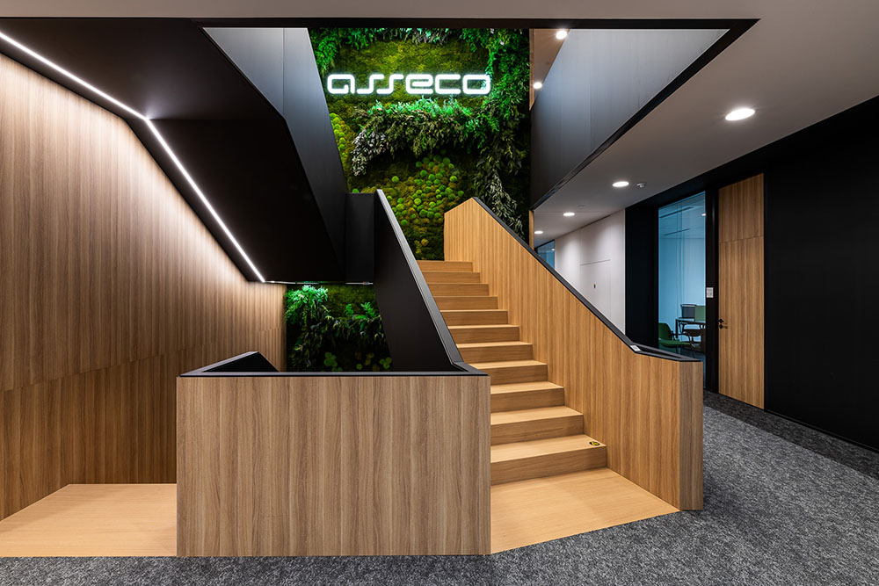
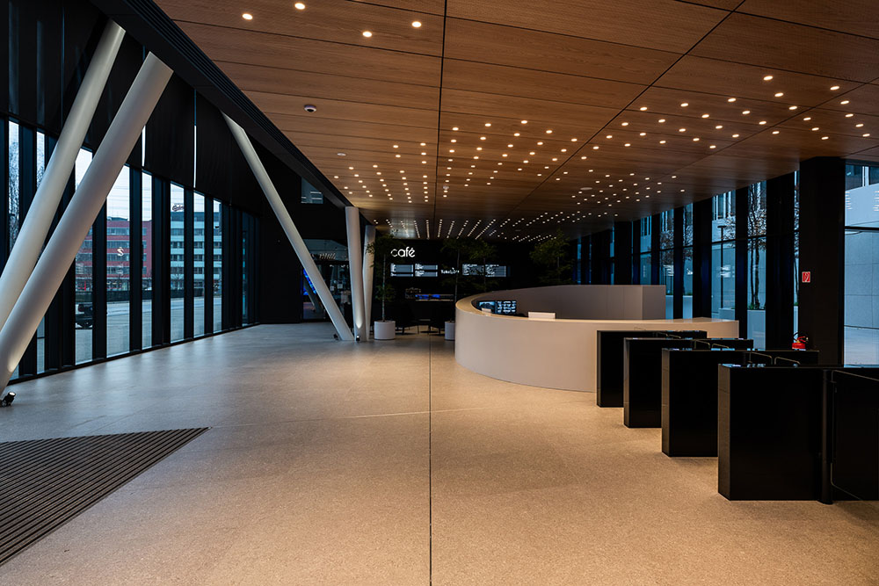
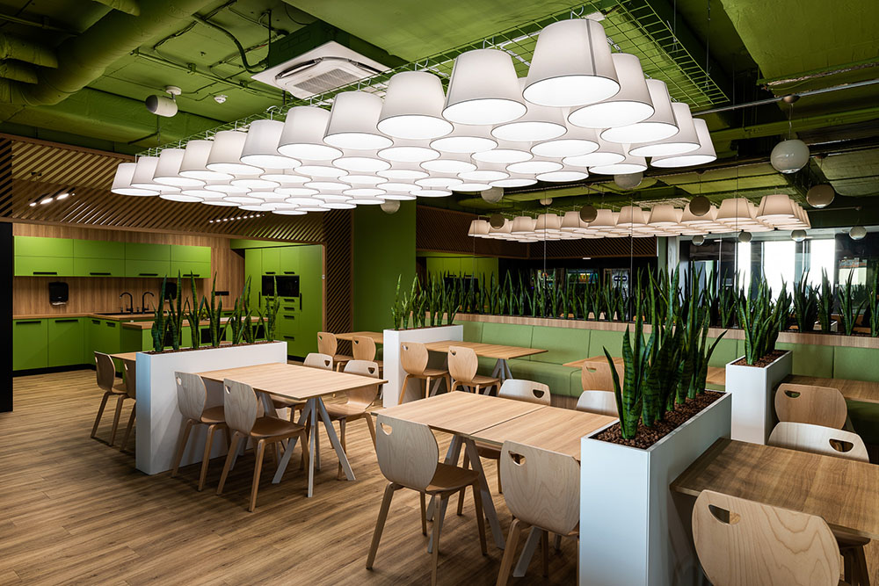
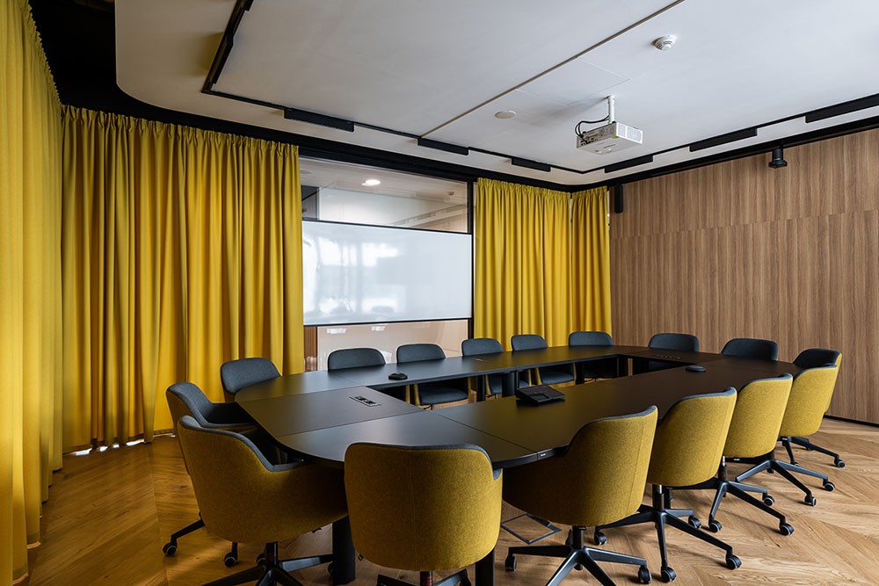
FOTO ASSECO - NORA A JAKUB ČAPRNKA


